CHANDLER’S WHARF, PORTLAND, MAINE – The American domestic interior of the 1980s is rarely spoken of with reverence. Many of its oak-and-laminate sins, augmented by olive walls, pink floor tile and peach counters, were long on display at this 1988 condominium in the heart of the city’s vibrant waterfront district.
And then, two years ago, the present owners undertook a thorough, inspired redesign and renovation, and the home was rescued from such indignities.
The best of the condo’s previous incarnation – the kitchen’s newer appliances and honey-toned maple cabinetry; the updated, marble master bath with jet soaking tub and cast-iron edgeless-oval white sink – was preserved. The misbegotten remainder went the way of big hair and parachute pants. And from the months-long process emerged a stunning unit of timeless modernity and complete contemporary comfort.
For example, beneath these gleaming, warm cherry floors is quarter-inch sub-flooring to ensure quiet. On top of the cherry is three coats of marine-grade finish for total protection.
If “marine-grade” sounds like a nautical allusion, so be it. The owners, whose activities include sailing, included subtle design nods to the home’s harborfront character, in the wavy lines of the kitchen’s glass and ceramic accents to the subway tile backsplashes, and the flow of the pattern on the curved, two-level granite bar, which has a carved-in drainboard.
A key element of the rehab was enhancing light and freeing sight lines, as was achieved in the airy staircase, whose 4-inch cherry treads have no risers, and are complemented by cables and the minimum of balusters. The end-to-end main level is perfectly open, as the gourmet kitchen looks through the dining area and through the living room – note its new, copper-surround gas fireplace and purpleheart mantel – to a full-windowed end wall that faces west and ushers in magnificent sunsets.
Closer to home, from the private balcony, you can admire the cityscape and enjoy the harbor activity, and appreciate the charming palette of brightly colored fishermen’s shacks along Widgery Wharf below.
Sleek modernity, fine detailing, and muted, restful colors also characterize the upper stories of the townhouse condominium, which has 1,755 square feet of bright living space on its three levels. The second, carpeted, bedroom floor has a guest bedroom with lighted double closet and en suite bath at its east end, while the master bedroom looks out to the water, and features a walk-in closet with built-ins, a bonus closet, casement windows, and the above-mentioned full bath, beautifully tiled.
Set in the master’s cathedral ceiling is one of two new solar-powered skylights. The other such skylight illuminates the top-level loft/bedroom, which also works perfectly as a studio/large home office, and is open balcony-fashion to the master bedroom below.
An enclosure in the second-level hall houses laundry. Garage parking for two cars is provided, and quality of life is excellent at Chandler’s Wharf. It’s dog-friendly, and all the amenities of the Old Port, from fine shops and restaurants to the Casco Bay ferries and the waterfront East End Trail, are at your doorstep (the same one that association personnel shovel for you in winter and deliver packages to year-round).
The six-room, 2.5-bath condominium at 608 Chandler’s Wharf is listed for sale at $549,000 by Melissa Richter of The Richter Group at Keller Williams Realty, and is being shown by appointment. The association fee is $693 per month. Annual taxes are $7,942.
For more information or to arrange a private viewing, please contact Melissa at (207) 450-9090 or at Melissa@MaineSold.com.
To enjoy a virtual tour, please visit http://www.608chandlerswharf.com.
Virtual tour courtesy of Lynn Dube, Wave5 Productions.
Send questions/comments to the editors.

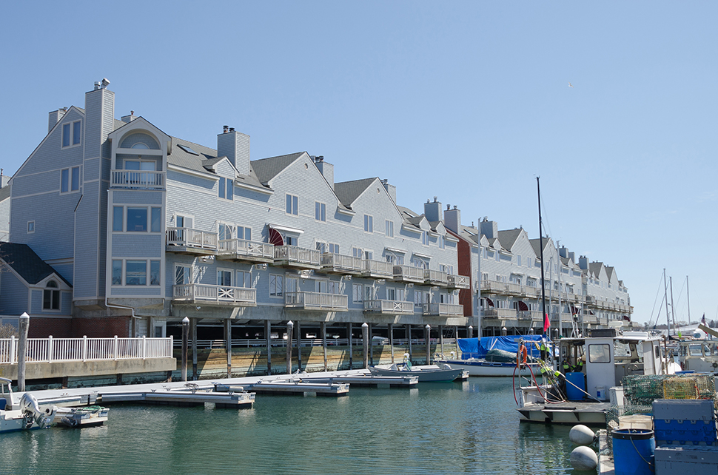
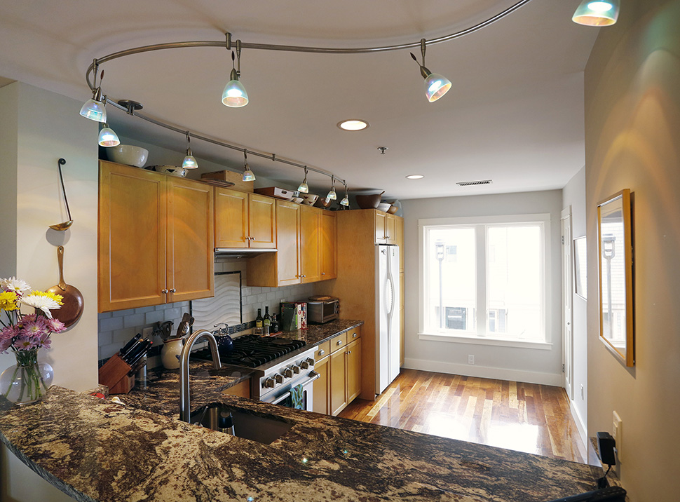
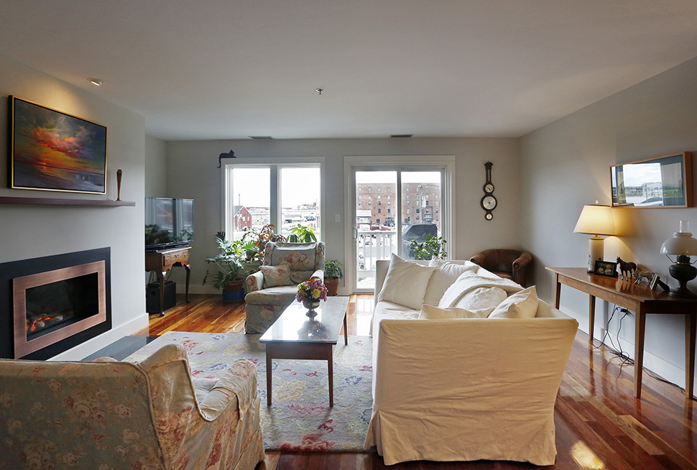
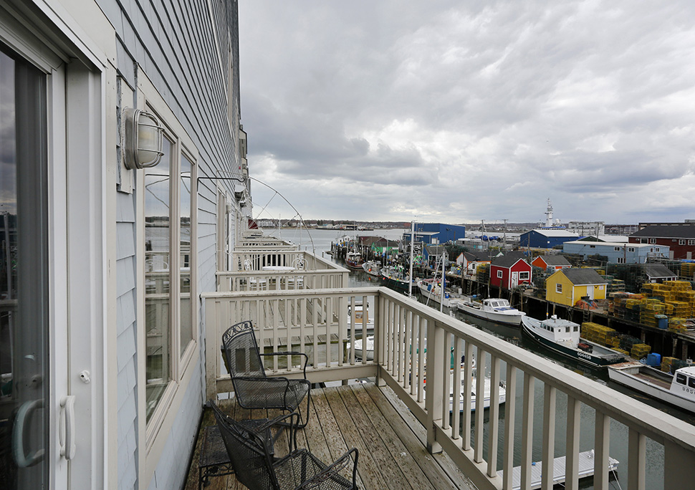
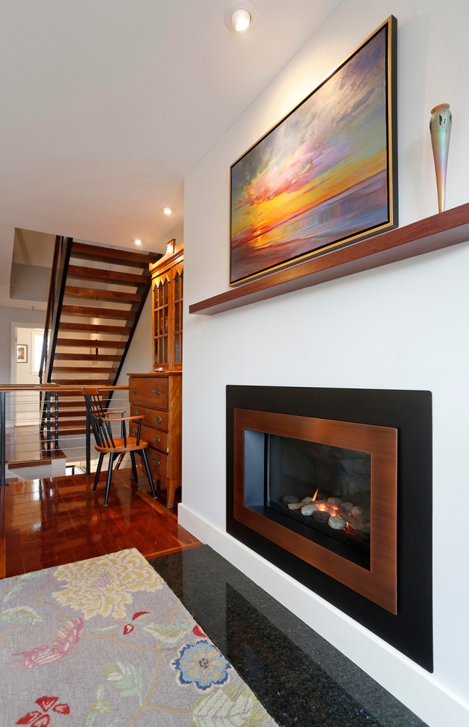
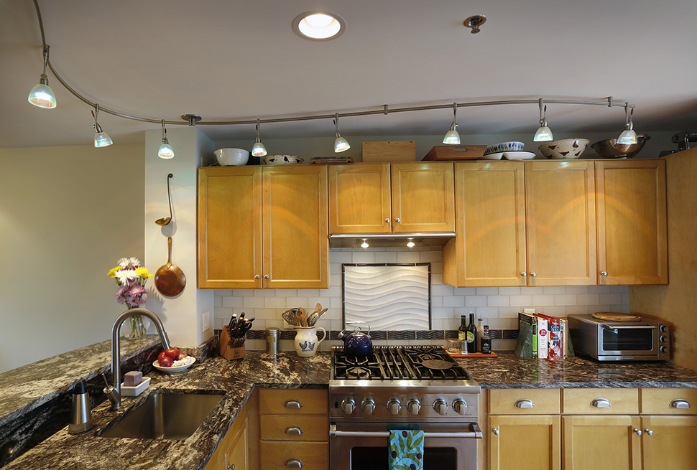
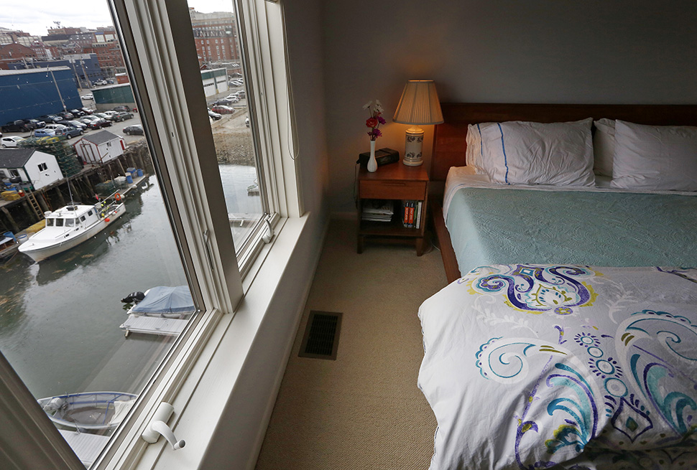
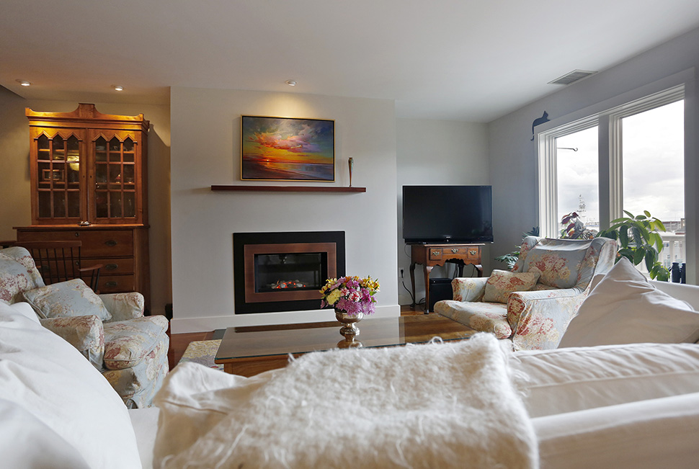
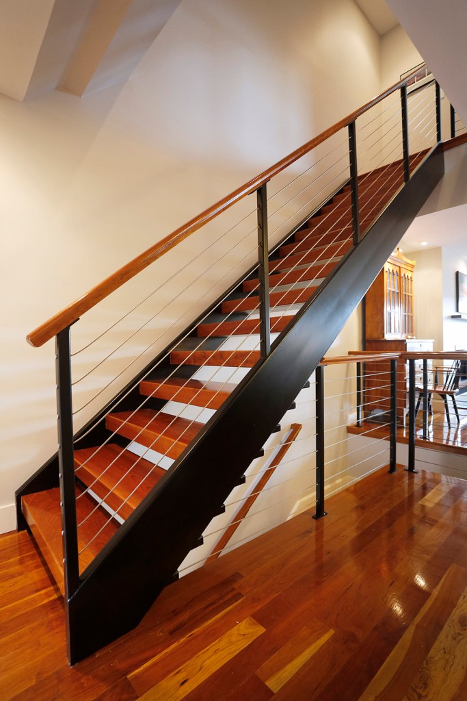
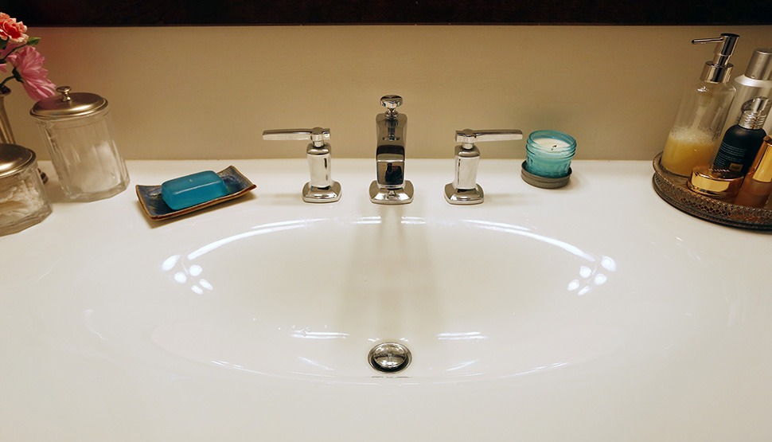
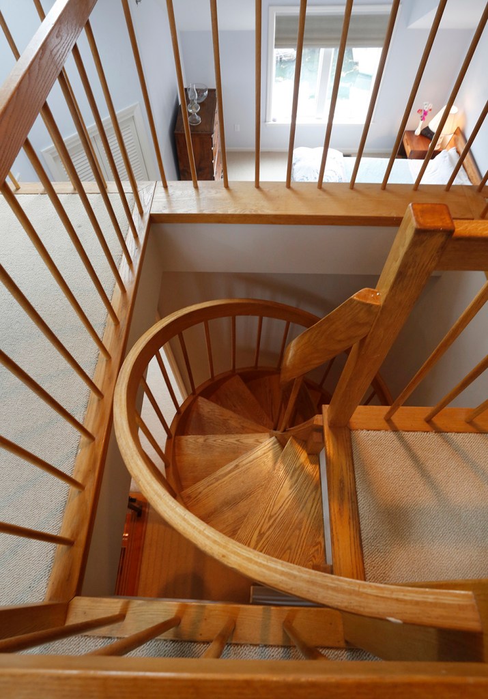


Comments are no longer available on this story