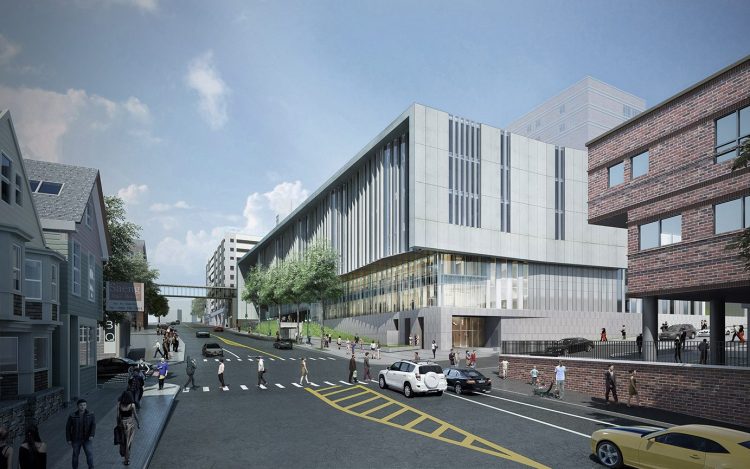Maine Medical Center is moving forward with the third and final phase of the hospital’s $525 million expansion project, filing site plans for a six-story building on Congress Street in Portland’s West End.
Maine Med’s application, filed Tuesday with the Portland Planning Board, proposes a 265,000-square-foot building with a main entrance on Congress Street aimed at making it easier for visitors to access the complex while improving the hospital’s “presence” on the city street. The structure will be built at the current location of Maine Med’s Gilman Street parking garage and will feature 64 private patient rooms plus 19 cardiovascular care procedure rooms.
The new medical building is the third phase of Maine Med’s five-year, $525 million expansion that stands to reshape a primary corridor through the Valley Street section of Portland’s West End. If granted final site plan approval by the Planning Board, Maine Med plans to begin construction on the Congress Street building in 2020 after a new parking garage is completed on St. John Street and the Gilman Street structure is demolished.
“Every aspect of this project has been focused on providing the highest quality of patient care and improving the overall experience at Maine Medical Center for our patients, their families and our colleagues,” Jeff Sanders, executive vice president and chief operating officer at Maine Med, said in a prepared statement Wednesday. “This new Congress Street medical building will continue those efforts, providing a convenient, modern and easy way to access our state-of-the-art care for all who need it.”
The Portland Planning Board already has approved site plans for the new parking garage located on St. John Street and a two-story addition to the hospital’s East Tower expected to be completed next year. Earlier this month, the hospital completed a three-story addition to the existing parking garage used by patients and visitors, which also is part of the expansion project.
INVOLVING NEIGHBORS
Jeff Levine, director of the city’s Planning and Urban Development Department, said the application appears on first blush to be consistent with Maine Med’s development plan. And the city supports moving the large hospital’s main entrance from the current location – set back from the street in a more residential setting – to the major thoroughfare of Congress Street.
“Generally, they have been very responsive to any transportation issues and have been taking the input of the neighborhood and the city seriously and addressing (concerns),” Levine said.
Late last year, Maine Med received approval from the Portland City Council for an “institutional overlay zone” that would allow the facility to acquire future buildings in the surrounding neighborhoods and convert them to medical offices. The idea behind such overlay zones is to encourage larger institutions, such as Maine Med, to consider their long-term needs, rather than growing haphazardly.

This rendering shows what Maine Medical Center’s six-story building on Congress Street would look like from the air.
Some local citizens had raised concerns about the diverse residential and business neighborhood becoming a virtual medical campus if Maine Med continues to expand. In response, the City Council tweaked Maine Med’s overlay zone to stipulate that ground floors of newly acquired buildings continue to be prioritized for “community oriented/retail uses” even if upper floors are converted to medical offices.
Lin Parsons, who has represented the West End Neighborhood Association at meetings on the expansion during the past two years, said in his opinion hospital officials have gone to considerable lengths to address neighborhood concerns. While “there have been some feathers ruffled” by the scale of the expansion, Parsons believes that area of Portland will look considerably nicer than its current “blighted” condition once Maine Med has completed construction of the modern buildings and improved streetscape.
“I think they have done a wonderful job of trying to involve the neighbors and keeping them apprised of what their plans are,” said Parsons, who spent his career working in public health.
PRIVATE ROOMS ADDED
In application documents, Maine Med said the new medical building’s 19 cardiac care procedure rooms will allow the hospital to entirely reorganize cardiac services, thereby allowing for more timely and efficient care. The 64 private patient rooms envisioned in the plan, meanwhile, are integral to Maine Med’s effort to reduce the number of multiple-bed rooms that actually create “a daily capacity challenge” to managing the growing demand at the hospital.
“The challenge is exacerbated by the need to close up to 60 beds per day due to patient condition, gender cohorting, maintenance, or staffing,” the application states. “The primary objective of the Congress St. Patient Care building is to increase the number of private rooms and procedure rooms to better enable patient care. Less than half of MMC’s inpatient rooms are private today. MMC’s private room ratio will be almost 80 percent once the expansion of the East Tower and construction of the Congress building is complete.”
The number of licensed beds is expected to hold steady at 637 as Maine Med adds private rooms but reduces the number of rooms that now house multiple patients.
Maine Med officials said they plan to meet with planning board members, city departments, neighbors and local businesses to seek feedback on the plans for the medical building on Congress Street.
Levine said the Planning Board is juggling multiple issues right now. But he said workshops on Maine Med’s phase III application could be held in October and November, with a public hearing tentatively slated for December or early in 2019.
Kevin Miller can be contacted at 791-6312 or at:
Twitter: KevinMillerPPH
Send questions/comments to the editors.




Comments are no longer available on this story